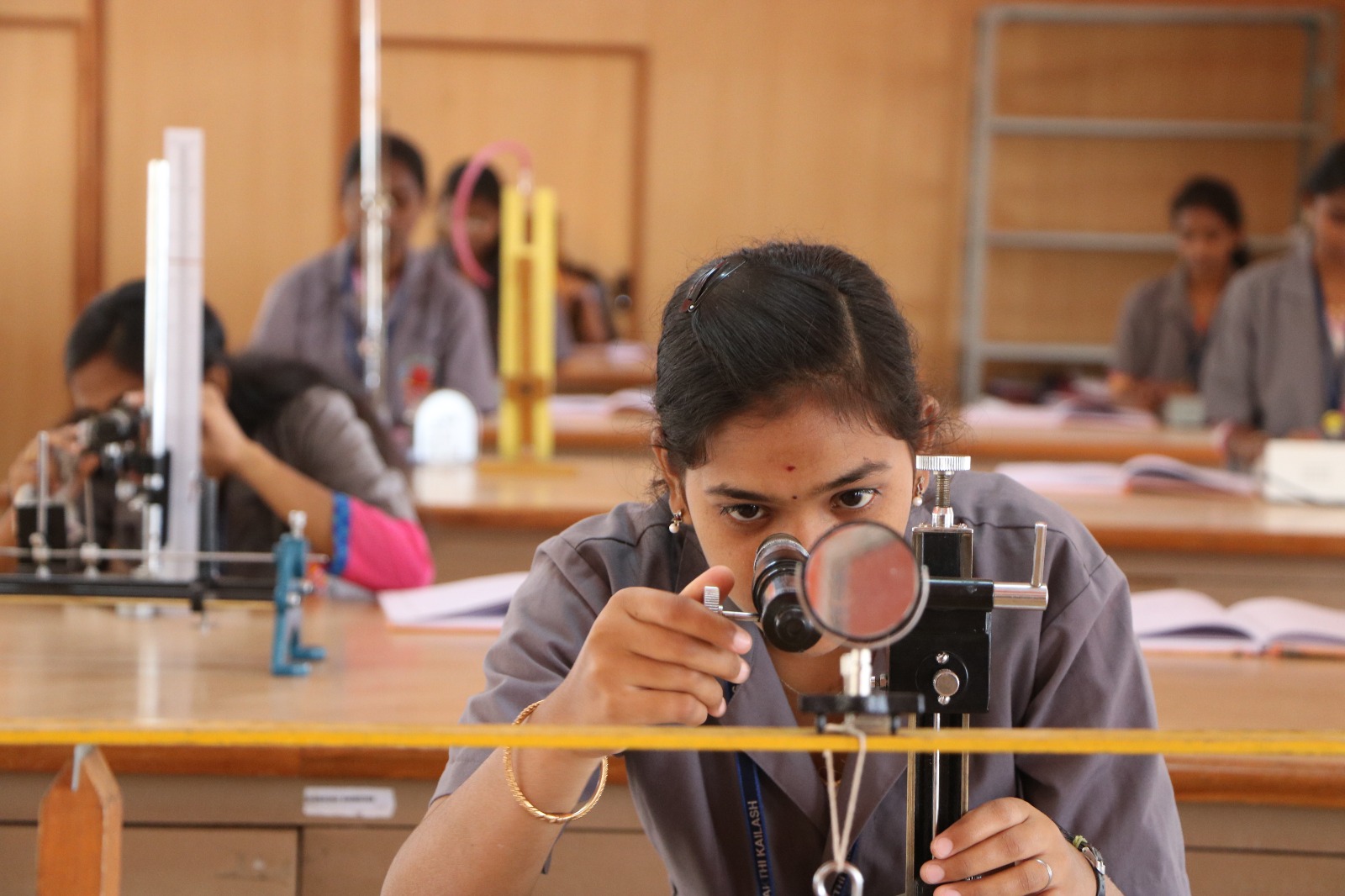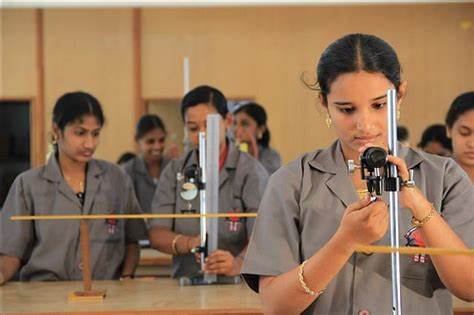About the department:
The M.Sc Physics is a hub for groundbreaking research and academic excellence. Our Faculty and students engage in interdisciplinary projects addressing real-world challenges. Through collaborations with national and international institutions, we contribute to advancements in Theoretical and Quantum physics, fostering innovation and knowledge creation.
Facilities
Laboratory facilities:
Physics laboratory is spaciously built in the third floor of Science block. It is equipped with modern digital equipments pertaining to the curriculum and syllabi of Anna University Coimbatore. Special attention is given to individual students by providing the required numbers of apparatus to learn the Physics with excellence.
Trained laboratory personnel must understand how electrical laboratory facilities operate. Given the chance, they should provide input to the laboratory designers to ensure that the facilities meet the needs of the functions of the laboratory. Laboratory personnel need to understand the capabilities and limitations of the ventilation systems, environmental controls, laboratory chemical hoods, and other exhaust devices associated with such equipment and how to use them properly. To ensure safety and efficiency, the experimental work should be viewed in the context of the entire laboratory and its facilities.
Considerations for Open Laboratory Design
There are advantages and disadvantages to open laboratory design.
Advantages include
- visibility among researchers;
- better communication and collaboration;
- easy to share resources, including equipment, space, and support staff;
- flexibility for future needs because of open floor plan with adaptable furnishings;
- significant space savings compared with smaller, enclosed laboratories; and
- cost savings (first building/renovation costs and ongoing operating costs) compared with smaller, enclosed laboratories.
Laboratory Layout and Furnishing
Adaptability
The frequency of change in laboratory use has made it desirable to provide furnishings and services that can be moved and adapted quickly. Although some services and surfaces will be fixed elements in any laboratory, such as sinks and chemical hoods, there are several options available to meet the adaptable needs for various types of research.
Current design practice is to locate fixed elements such as laboratory chemical hoods and sinks at the perimeter of the laboratory, ensuring maximum mobility of interior equipment and furniture. Although fixed casework is common at the perimeters, moveable pieces are at the center to maximize flexibility. The central parts of the laboratory are configured with sturdy mobile carts, adjustable tables, and equipment racks.
Another trend for new laboratory buildings is to design interstitial spaces between the floors and to have all the utilities above the ceiling. The interstitial spaces are large enough to allow maintenance workers to access these utilities from above the ceiling for both routine servicing and to move plumbing and other utilities as research demands change.
Where interstitial spaces are not possible, overhead service carriers may be hung from the underside of the structural floor system. These service carriers may have quick connects to various utilities, such as local exhaust ventilation, computer cables, light fixtures, and electrical outlets.
Casework, Furnishings, and Fixtures
Casework should be durable and designed and constructed in a way that provides for long-term use, reuse, and relocation. Some materials may not hold up well to intensive chemistry or laboratory reconfiguration. Materials should be easy to clean and repair. For clean rooms, polypropylene or stainless steel may be preferable.
Work surfaces should be chemical resistant, smooth, and easy to clean. Benchwork areas should have knee space to allow for chairs near fixed instruments or for procedures requiring prolonged operation.
Work areas, including computers, should incorporate ergonomic features, such as adjustability, task lighting, and convenient equipment layout. Allow adequate space for ventilation and cooling of computers and other electronics.
Hand washing sinks for particularly hazardous materials may require elbow, foot, or electronic controls. Do not install more cup sinks than are needed. Unused sinks may develop dry traps that result in odor complaints.
Syllabus
Syllabus - Academic Year 2023 Onwards : Syllabus
Syllabus - Academic Year 2024 Onwards : Syllabus
Activities
| S.No |
Date |
Activity Name |
Resource Person |
Beneficiary |
| 1 |
19.08.16 |
GL-RECENT TRENTS IN NANOMETERIALS |
Dr.R.RAMESH, ASSISTANT PROFESSOR, PERIYAR UNIVERSITY |
UG AND PG STUDENTS |
| 2 |
31.08.2017 |
Guest Lecture "Spectroscopy" |
Dr. K.SARAVANAN |
III UG |
| 3 |
29.08.2017 |
Guest Lecture on "ELECTRICAL AND ELECTRONICS" |
S KEERTHI PRAKSHSAM |
I & II PG |
Projects
Alumnae
Rank Holders
| M.Sc PHYSICS |
| S.No |
YEAR |
STUDENT NAME |
CGPA |
RANK |
| 1 |
2019-2021 |
PARAMESHWARI.P |
8.7 |
6 |
| 2 |
2019-2022 |
VAITHEESWARI.M |
8.8 |
10 |
| 3 |
2020-2022 |
ABIRAMI.V |
9.3 |
7 |
| M.Phil PHYSICS |
| S.No |
YEAR |
STUDENT NAME |
CGPA |
RANK |
| 1 |
2017-2019 |
JAGADHEESHWARI .R |
9.233 |
2 |
| 2 |
2017-2019 |
AISHWARYA SABATINY.A |
8.79 |
5 |
Skill Courses
| Class |
Add On Course |
Skill Name |
Special Lab |
Functional MouS |
| I M.Sc PHYSICS
|
Nuclear Power Technology |
Fabrication of Natural Paint & Petroleum |
Mobile Servicing |
Galileovasan offshore& Research & Development PVT LTD,Nagapattinam. |
| I M.Sc PHYSICS
|
Nuclear Power Technology |
Testing Analysis |
Electronics lab |
Galileovasan offshore& Research & Development PVT LTD,Nagapattinam. |
Contact







.jpg)
.jpg)
.jpg)
.jpg)
.jpg)
.jpg)
